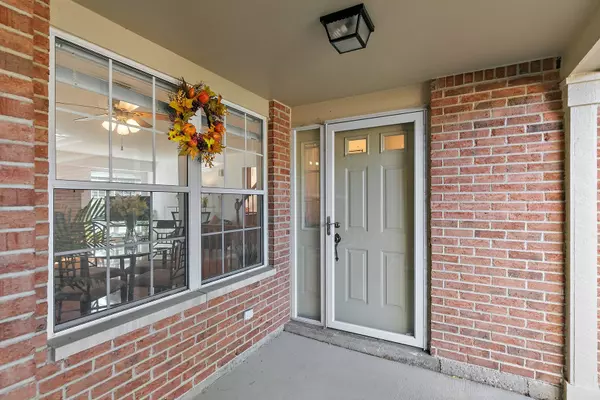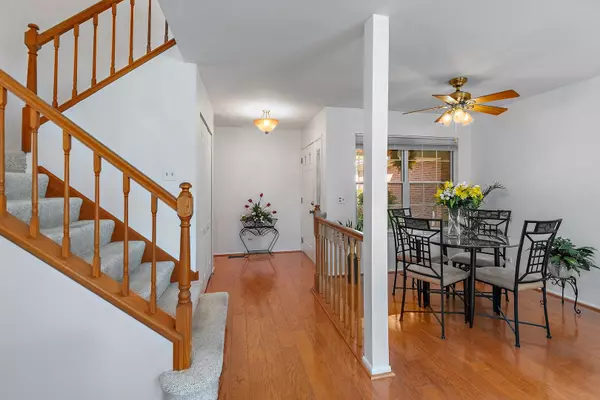$379,000
$375,000
1.1%For more information regarding the value of a property, please contact us for a free consultation.
3 Beds
2.5 Baths
1,700 SqFt
SOLD DATE : 11/20/2024
Key Details
Sold Price $379,000
Property Type Townhouse
Sub Type Townhouse-2 Story
Listing Status Sold
Purchase Type For Sale
Square Footage 1,700 sqft
Price per Sqft $222
Subdivision Towne Place
MLS Listing ID 12175893
Sold Date 11/20/24
Bedrooms 3
Full Baths 2
Half Baths 1
HOA Fees $308/mo
Year Built 1995
Annual Tax Amount $2,381
Tax Year 2023
Lot Dimensions 2366131
Property Description
Bright and beautiful 3 bedroom, 2.5 bath two-story, end unit townhome in quiet neighborhood. Enter to a bright and sunny living, dining with large brick gas fireplace, wood floors and an abundance of natural light. Kitchen is open and airy with wood cabinets, stainless steel appliances, granite counters and access to laundry and garage. Head up the two-story staircase to a spacious master bedroom and large ensuite bathroom with double vanity, bathtub and separate new Bath Fitter shower. Bedrooms are carpeted with large windows and access to spacious main bath with ceramic tile and bathtub/shower. Enjoy the outdoor patio and large, private yard with mature trees and plenty of green space. New paint throughout, newer appliances (2021) shelving and resurfaced floor in garage. Close to shopping, dining, parks and more!
Location
State IL
County Cook
Rooms
Basement None
Interior
Interior Features Vaulted/Cathedral Ceilings
Heating Natural Gas, Forced Air
Cooling Central Air
Fireplaces Number 1
Fireplaces Type Gas Log, Gas Starter
Fireplace Y
Appliance Range, Microwave, Dishwasher, Refrigerator, Washer, Dryer, Disposal
Laundry In Unit
Exterior
Exterior Feature Patio, End Unit
Parking Features Attached
Garage Spaces 2.0
View Y/N true
Roof Type Asphalt
Building
Lot Description Common Grounds
Foundation Concrete Perimeter
Sewer Public Sewer
Water Lake Michigan
New Construction false
Schools
Elementary Schools Hoover Math & Science Academy
Middle Schools Jane Addams Junior High School
High Schools Hoffman Estates High School
School District 54, 54, 211
Others
Pets Allowed Cats OK, Dogs OK
HOA Fee Include Insurance,Exterior Maintenance,Lawn Care,Snow Removal,Other
Ownership Fee Simple w/ HO Assn.
Special Listing Condition None
Read Less Info
Want to know what your home might be worth? Contact us for a FREE valuation!

Our team is ready to help you sell your home for the highest possible price ASAP
© 2024 Listings courtesy of MRED as distributed by MLS GRID. All Rights Reserved.
Bought with Devansh Gandhi • Real People Realty

"My job is to find and attract mastery-based agents to the office, protect the culture, and make sure everyone is happy! "






