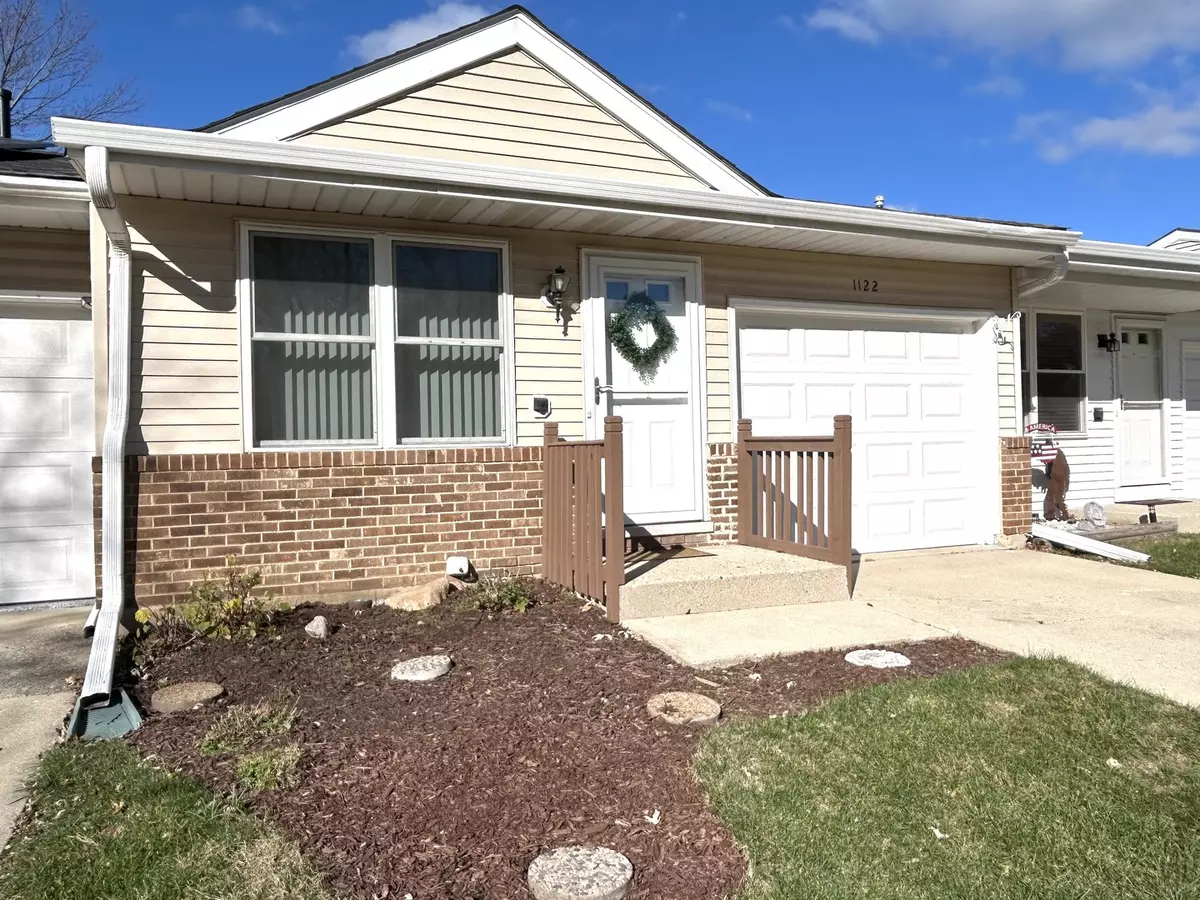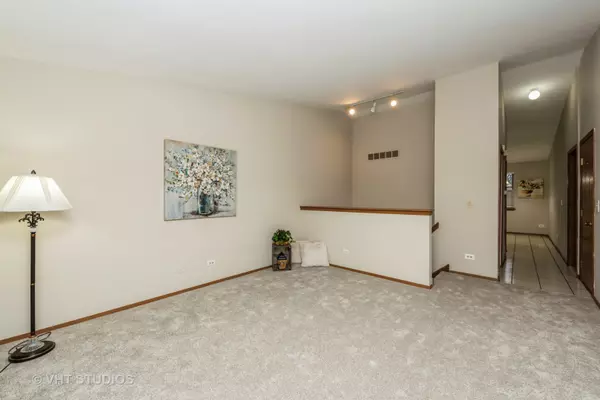$265,000
$255,000
3.9%For more information regarding the value of a property, please contact us for a free consultation.
3 Beds
2 Baths
1,242 SqFt
SOLD DATE : 12/12/2024
Key Details
Sold Price $265,000
Property Type Condo
Sub Type 1/2 Duplex,Townhouse-Ranch,Ground Level Ranch
Listing Status Sold
Purchase Type For Sale
Square Footage 1,242 sqft
Price per Sqft $213
MLS Listing ID 12187236
Sold Date 12/12/24
Bedrooms 3
Full Baths 2
Year Built 1985
Annual Tax Amount $3,619
Tax Year 2023
Lot Dimensions 84 X 23
Property Description
Updated lovely & bright ranch ~ NEW ROOF (2024) ~ NEW CARPET (2024) ~ NEW SS Kitchen Appliances & Hood Vent (2024) ~ FRESH Interior PAINT (2024) ~ NEW Sink & Faucet in Kitchen and Master Bath (2024) ~ Washer/Dryer (2022) ~ Furnace & AC (2021) ~ Garage Door (2016) ~ Water Heater (2015). Vaulted ceiling in the living room & kitchen. Master suite on the main level ~ 2 bedrooms, full bath, & laundry room in the walk-out basement. Relax on the patio with fenced in yard. Attached garage has pull down steps for storage. New Roof is full transferrable to the buyers ~ NO Association Dues ~ Cute and move-in ready! Located minutes from shopping & restaurants in beautiful downtown Algonquin, schools, parks, library, the Algonquin pool, and easy access to the Fox River bike trail. Don't miss out on this one! ** MULTIPLE OFFERS RECEIVED, HIGHEST AND BEST DUE AT 5PM SUNDAY, NOV 17th. **
Location
State IL
County Kane
Rooms
Basement Walkout
Interior
Interior Features Vaulted/Cathedral Ceilings
Heating Natural Gas, Forced Air
Cooling Central Air
Fireplace N
Exterior
Exterior Feature Patio
Parking Features Attached
Garage Spaces 1.0
Community Features Fencing, Patio
View Y/N true
Roof Type Asphalt
Building
Lot Description Fenced Yard
Foundation Concrete Perimeter
Sewer Public Sewer
Water Public
New Construction false
Schools
Elementary Schools Algonquin Lake Elementary School
Middle Schools Algonquin Middle School
High Schools Dundee-Crown High School
School District 300, 300, 300
Others
Pets Allowed Cats OK, Dogs OK
HOA Fee Include None
Ownership Fee Simple
Special Listing Condition None
Read Less Info
Want to know what your home might be worth? Contact us for a FREE valuation!

Our team is ready to help you sell your home for the highest possible price ASAP
© 2024 Listings courtesy of MRED as distributed by MLS GRID. All Rights Reserved.
Bought with Elena Cheptene • Dream to Realty

"My job is to find and attract mastery-based agents to the office, protect the culture, and make sure everyone is happy! "






